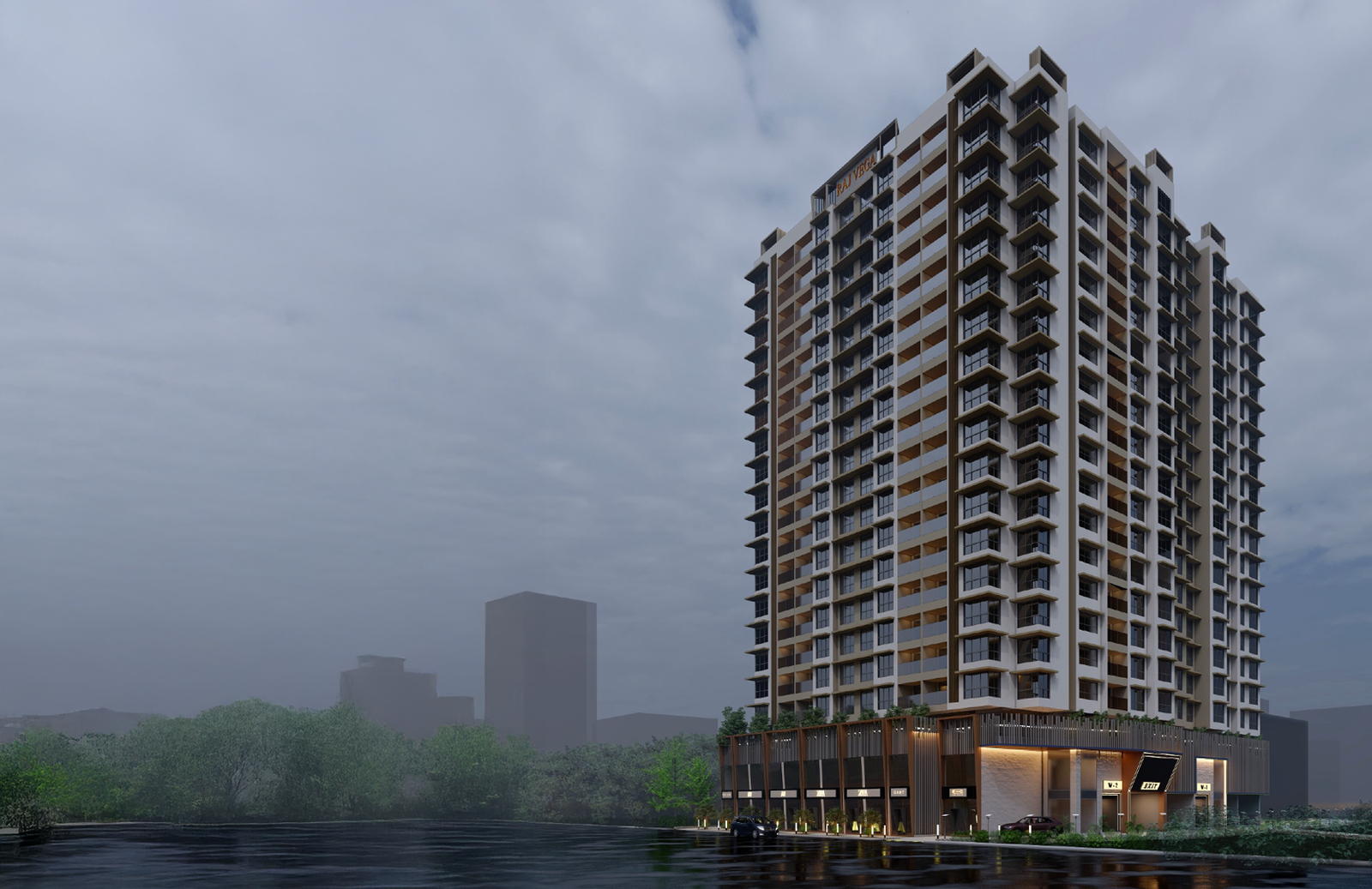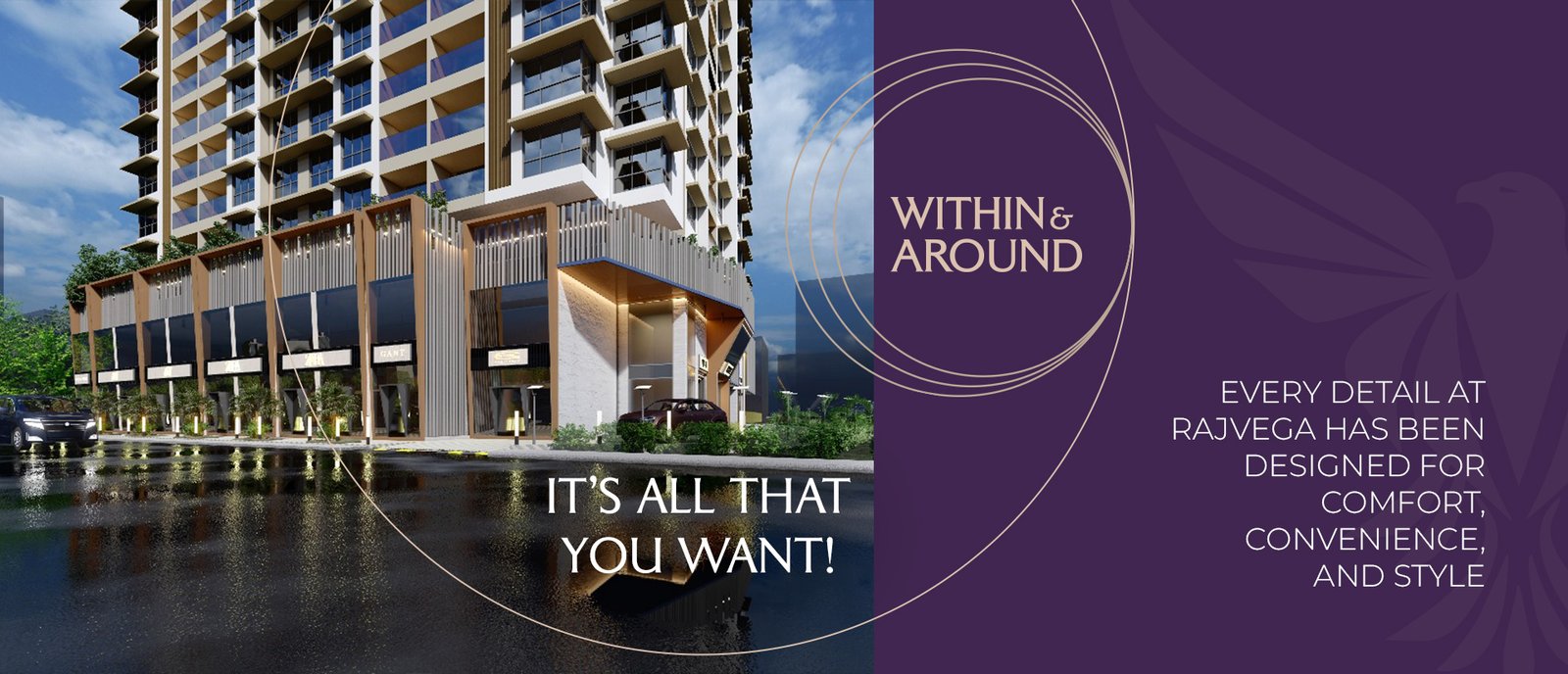

RAJ VEGA
Project Highlights:
G+ 22 Storey High-Rise Tower
Location:
Mulund (E), Mumbai
Configuration:
Starting from 525 Sq.Ft.
Book Now
1BHK - 2BHK
Pioneers in Luxury Homes in Mumbai
Raj Builders & Developers, a leading name in real estate, has a decade-long legacy.
They strive for excellence and are anchored throughout India, specializing in both Residential and Commercial projects.
Their philosophy focuses on crafting affordable yet luxurious dream homes, creating spaces where work, life, and play seamlessly converge.
OVERVIEW
Shaping the Future of Living and Business Spaces
RajVega stands as a beacon of innovation, trust, and quality in the real estate world. Our vision is to create spaces that not only provide shelter but also inspire, uplift, and redefine the way people live and work.
At RajVega, we understand that every space has a story to tell. From meticulously designed residential homes to cutting-edge commercial hubs, our properties embody excellence, sustainability, and a promise of unmatched value.
Property
Description PDF

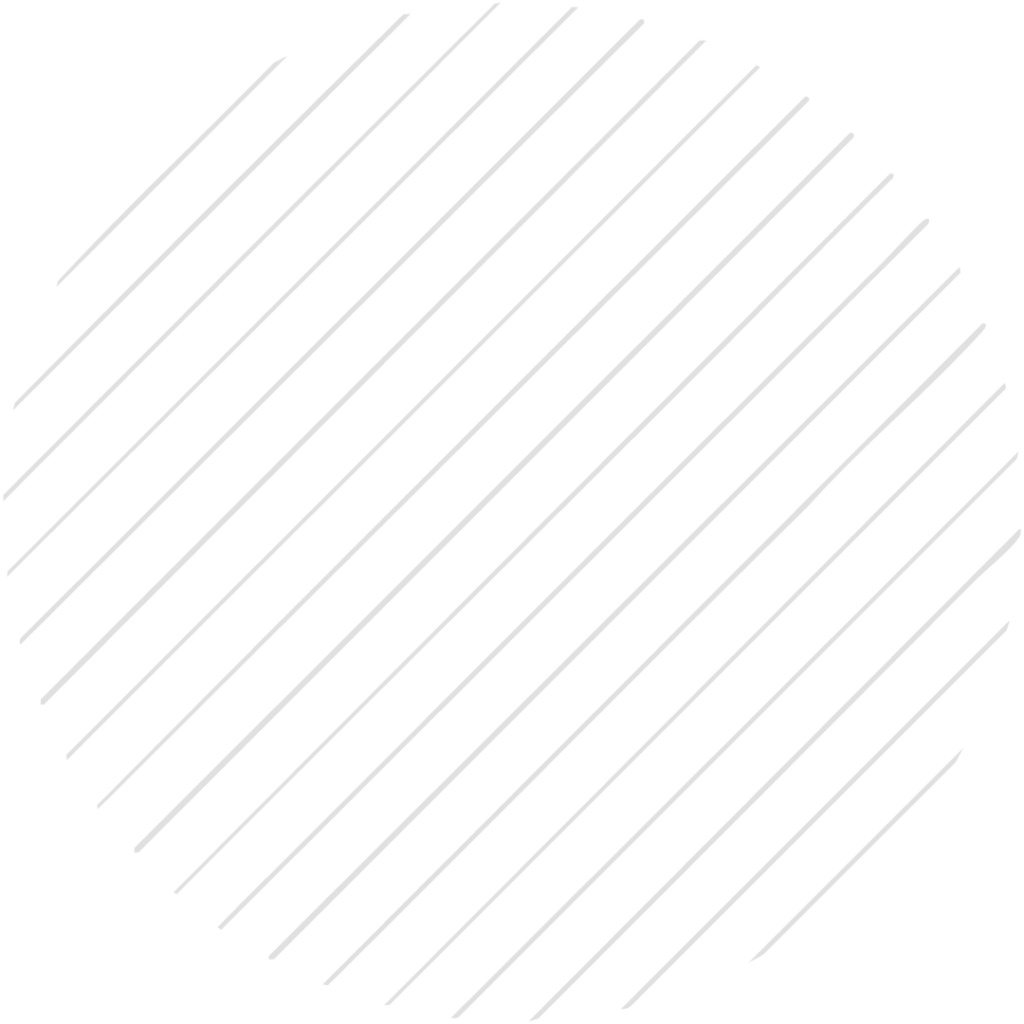
CONNECTIVITY
AT THE HEART OF CONNECTIVITY
Raj Vega brings you closer to the best of Mumbai. Nestled in Andheri East, this location offers seamless access to everything you need-whether it’s work, travel, education, or leisure.
- Western Express Highway 0.5 Kms (5 Mins)
- S.V.Road 1.8 Kms: (10 Mins)
- Domestic Airport 4.4 Kms: (10 Mins)
- International Airport 5.3 Kms (15 Mins)
- Holy Spirit Hospital 1.7 Kms (8 Mins)
- Seven Hills Hospital 3.9 Kms (16 Mins)
- Raksha Multispeciality Hospital 350mtrs (2 Mins)
- All Cure 2.2 Kms (5 Mins)
- The Leela 4.7 kms (15 mins)
- Courtyard Mumbai Intl. Airport 2.6 kms (15 mins)
- ITC Maratha 4.4 kms (25 mins)
- The Lalit 5.6 kms (20 mins)
- Hilton Suites 1.7 kms (12 mins)
- Radisson Hotel 2.3 kms (10 mins)
- Hotel Cliffton 4.1 kms (15 mins)
- The Mirador 2.6kms (15 mins)
- Swami Vivekanand High School 1.4 kms (7 mins)
- RJMDS English School 1.9 kms (11 mins)
- JES English School 1.7 kms (10 mins)
- Ismail Yusuf College Arts, Science and Commerce 3.1 kms (10 mins)
- Gaondevi Mandir 3.6 kms (15 mins)
- Laxmi Narayan Mandir 3.4 kms (12 mins)
- Hanuman Nagar Mandir 900 mtrs (5 mins)
- Shri Datta Jagadamba Mandir 1 kms (5 mins)
- Shri Datta Jagadamba Mandir 1 kms (5 mins)
- Western Express Highway Metro Station 1.7 kms (5 mins)
- Andheri Station 1.9 kms: (12 mins)
CONFIGURATION
Dive into the highlights of this property, offering a blend of comfort and convenience that meets all your lifestyle needs. Explore the key features below

1 BHK
1BHK UNIT AREA - RERA (430 SQ.FT)
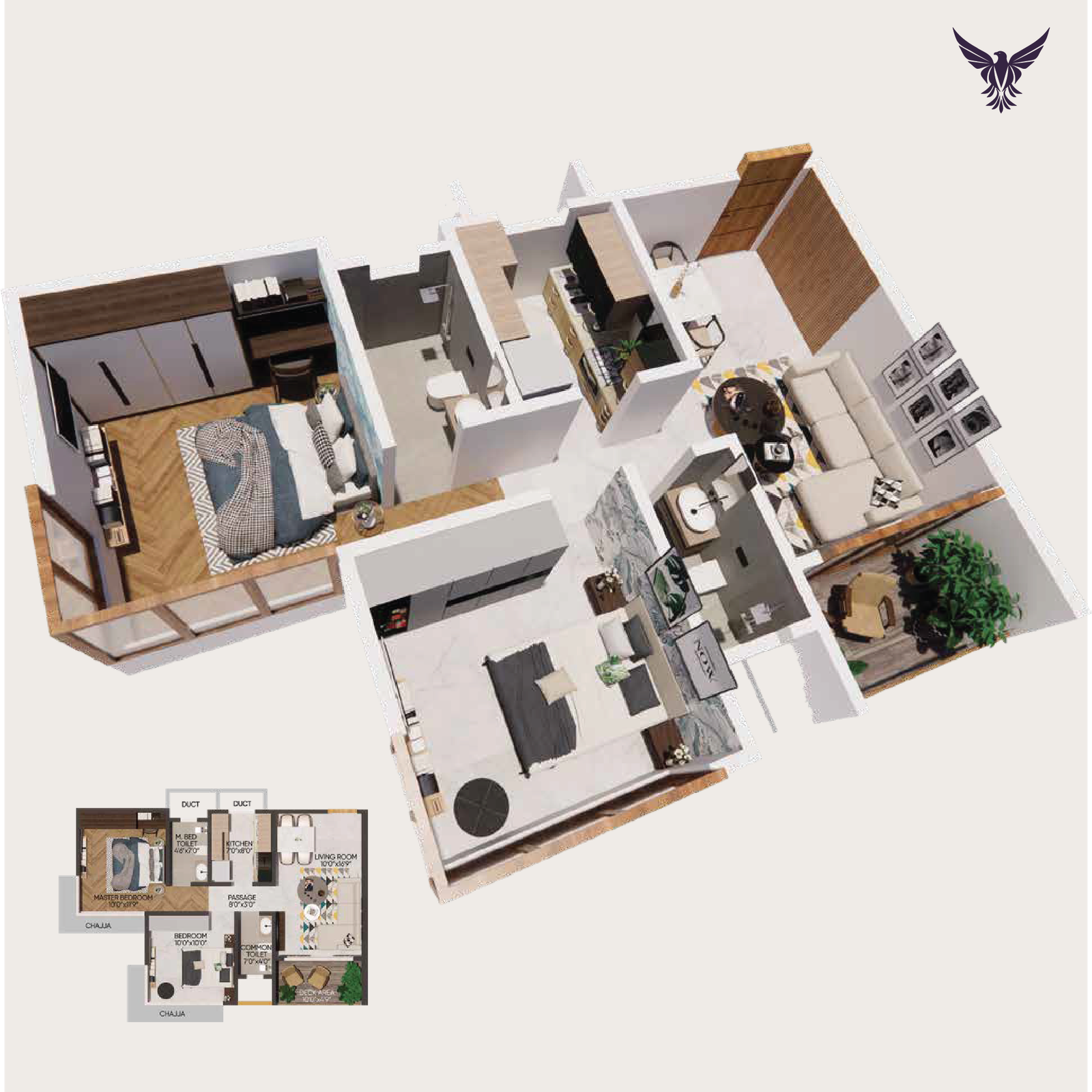
2 BHK - TYPE 1
2BHK UNIT AREA - RERA (620 SQ.FT)

2 BHK - TYPE 2
2BHK UNIT AREA - RERA (620 SQ.FT)
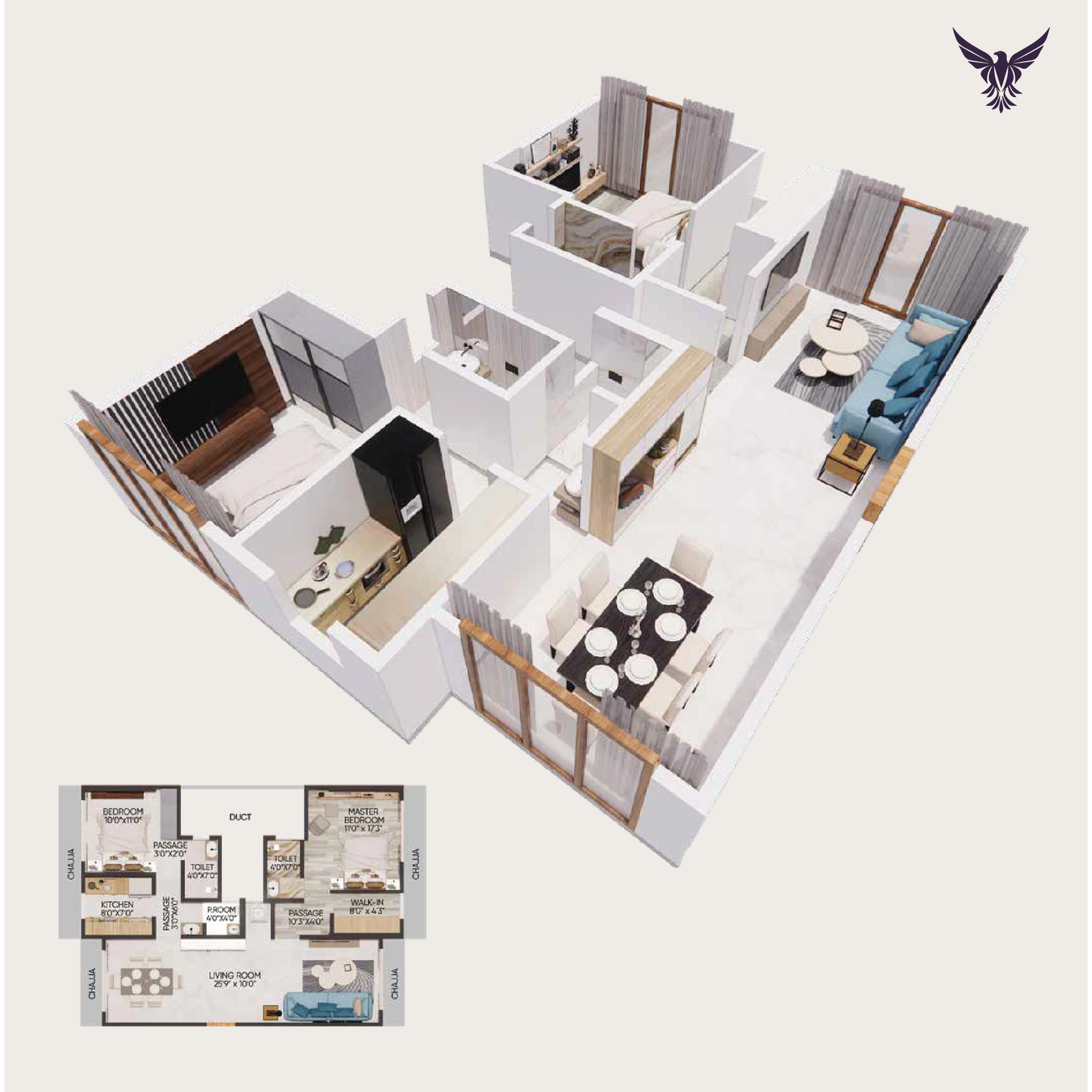
1 BHK JODI FLAT
2BHK JODI UNIT AREA - RERA (868.11 SQ.FT)

2 BHK JODI FLAT
2BHK JODI UNIT AREA - RERA (1260.68 SQ.FT)
AMENITIES
RAJVEGA AMENITIES
- Nurture Your Body, Nourish Your Soul with our Fitness Center 2800+ sq ft
- Building together for a better tomorrow with Community Hall 1900+ sq ft
- Celebrating the wonder of childhood at Creche Area 900+ sq ft
- One conscious breath in and out at Meditation Studio 990+ sq ft
- Unveiling the hidden beauty of your property at Open Garden Space
- Steam area with Men and Women Changing rooms
- Lounge area 350 sq ft
- Library area 350 sq ft
- Club House 1070+ sq ft
- Walking area
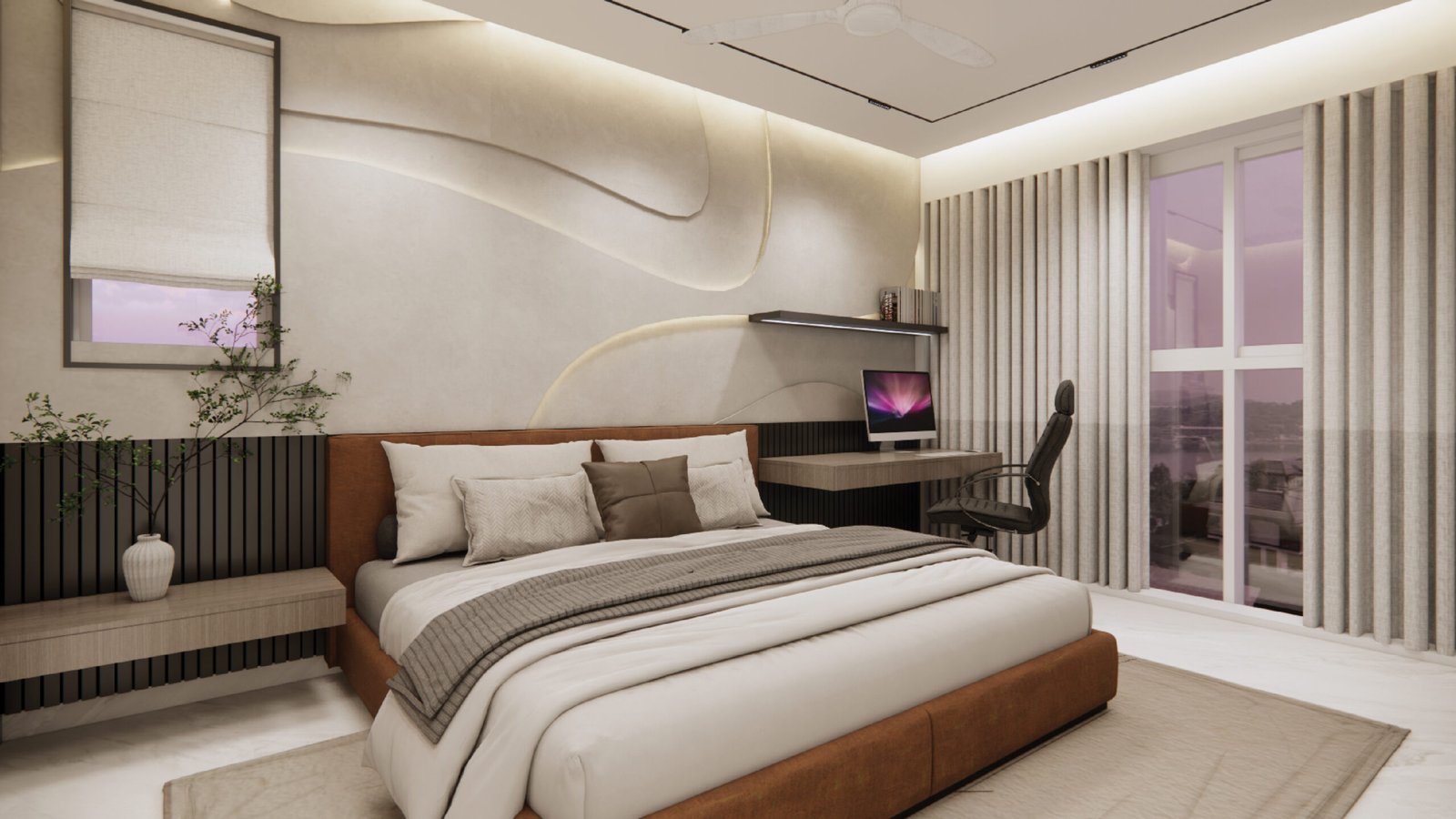


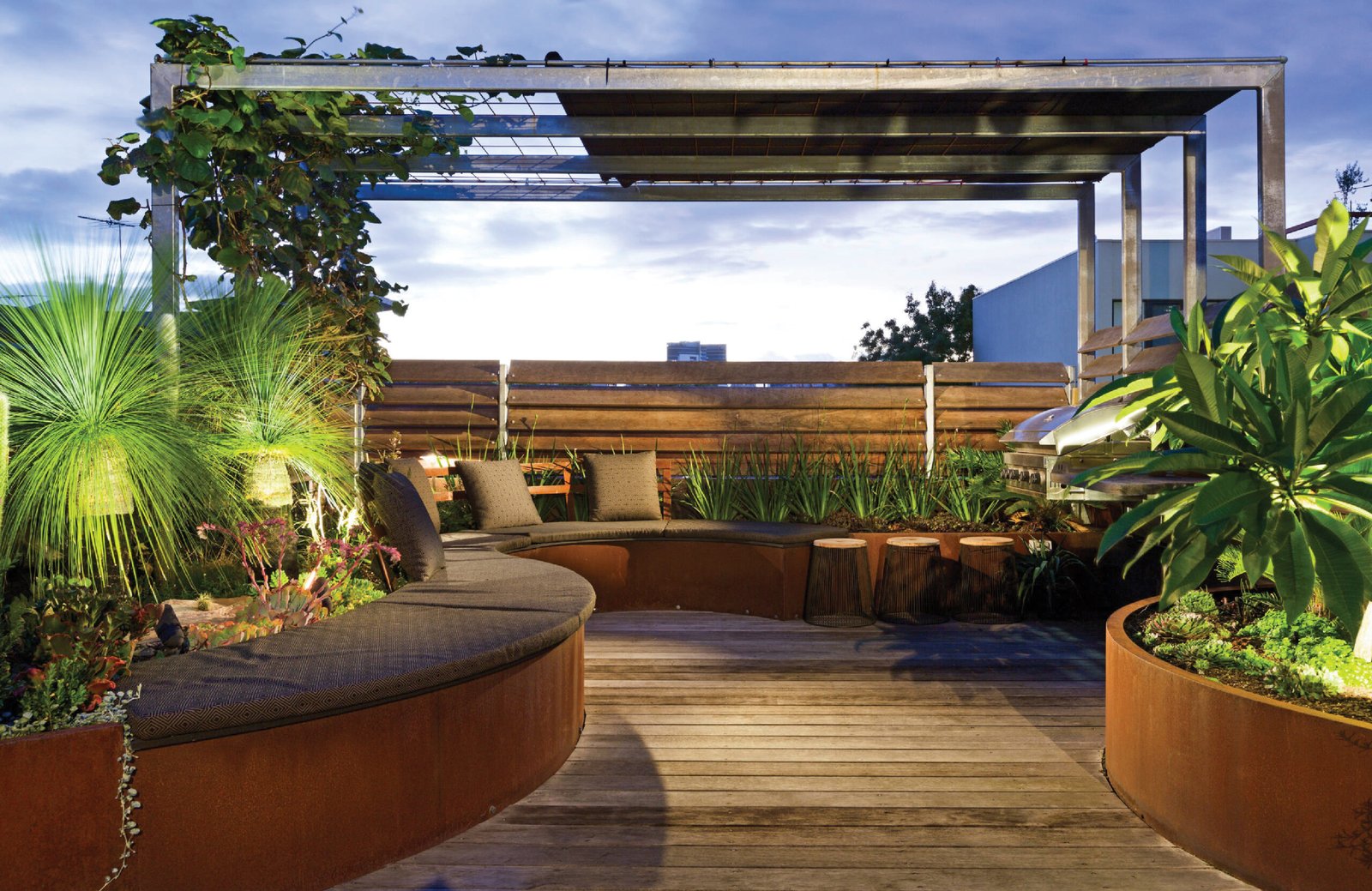

- Create special moments at Deck area 1900+ sq ft
- Swim with a view at Infinity Pool 850+ sq ft
- Yoga: the journey of a thousand breaths begins with a single pose at our rooftop Yoga and Meditation Area 900+ sq ft
- Laugh, play, learn where adventure starts for kids at Kids Play Area 900+ sq ft
- Outdoor walking track to keep yourself fit


Swimming Pool
Luxurious 45 sq. ft. pool for relaxation and recreation.
Playground
Spacious 80 sq. ft. area perfect for kids and outdoor activities.
High Security
Round-the-clock, 24/7 security ensuring your peace of mind.
Basement
Two expansive levels of basement for ample storage or parking.
Elevator
Two modern elevators for seamless and quick access.
GALLERY
Sophisticated Design, Modern Living
Experience the perfect blend of elegance and functionality, crafted for a lifestyle of ultimate comfort. Kuber Heights offers spaces where contemporary design meets timeless luxury.





SITE PROGRESS
Crafting Dreams: RajVega's Journey to Reality
The construction of RajVega is advancing with precision and dedication, turning the vision of a luxurious lifestyle into a tangible reality. With each milestone achieved, we are one step closer to delivering exceptional spaces designed for modern living.
From contemporary architecture to impeccable craftsmanship, every detail is being meticulously crafted to ensure a living experience that exceeds expectations. Stay tuned as RajVega continues to rise, embodying the perfect blend of comfort, elegance, and world-class amenities.

SITE PROGRESS
Building the Future: Construction Advancing to New Heights
The construction of this high-rise tower is progressing rapidly, bringing us closer to the vision of elevated luxury living. With every stage meticulously completed, the project is on track to deliver spacious 3 BHK homes with unparalleled amenities. The blend of modern design and fine craftsmanship is set to offer an exceptional living experience.

COME HOME TO
LIFETIME OF HAPPINESS
1, 2 BHK & DUO RECEDENCIES
Speak To Our Representative Today
+91 81046 62275
VISIT THE PROJECT
Hariom Nagar, Mulund, East
COME HOME TO
LIFETIME OF HAPPINESS
1, 2 BHK & DUO RECEDENCIES
Speak To Our Representative Today
VISIT THE PROJECT
Mogra, Andheri, Mumbai
(CLICK TO VIEW ON GOOGLE MAP)

MAHARERA DETAILS
https://maharera.maharashtra.gov.in/
MahaRERA Registration No: P51800023657
PROJECT DISCLAIMER*
Disclaimer: This is not an offer, and / or commitment of any nature and the content hereof is not and should not be construed as an offer / invitation to offer / contract or any intention thereof and / or any disclosure under any statute of any nature whatsoever. All plans, designs, images, renders, specification, dimensions, facilities and other details herein are artistic impression and stock image and purely for illustrative and representational purpose and indicative in nature and the intended recipient should note that these are to be treated as purely provisional and informative and as such only tentative subject to approval from respective authorities. No warranty is expressly or impliedly given that the completed development will comply in any degree with such artist’s impression as depicted. The photographs contained herein are stock / standard photography and may have been taken at a location other than the project site and are used to indicate a conceptual lifestyle. The actual images / views have been enhanced / touched up / airbrushed for visual, illustrative and creative purpose. All specifications of the flats / project shall be as per the final agreement between the parties. Recipients are advised to use their discretion in relying on the information / amenities described / shown herein. The visitor / recipient is aware that the furniture, Fitting, and fixtures displayed in the sample / show flat / show residence at the sales pavilion / brochures are only for the purpose of showcasing the flats and we shall not be liable, required and / or obligated to provide any furniture, fittings, as displayed in the sample / show flat / show residency at the sales pavilion /brochures. The colour shades of walls, tiles, etc., are for representational purposes and will vary in planning and designing and upon actual construction. The render for internal spaces is only to serve as an example of the suggested space management and possible utilization of space. Any party desirous / interested in the project needs to enter into agreement for sales and the development / transaction shall be governed by the terms and conditions of the agreement sales. *T&C apply.


